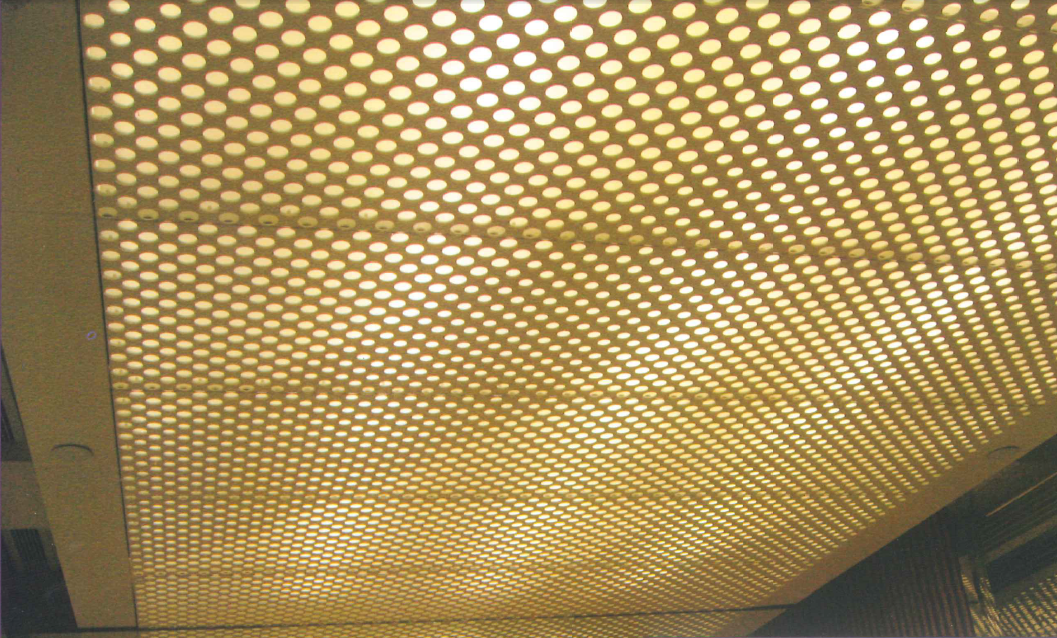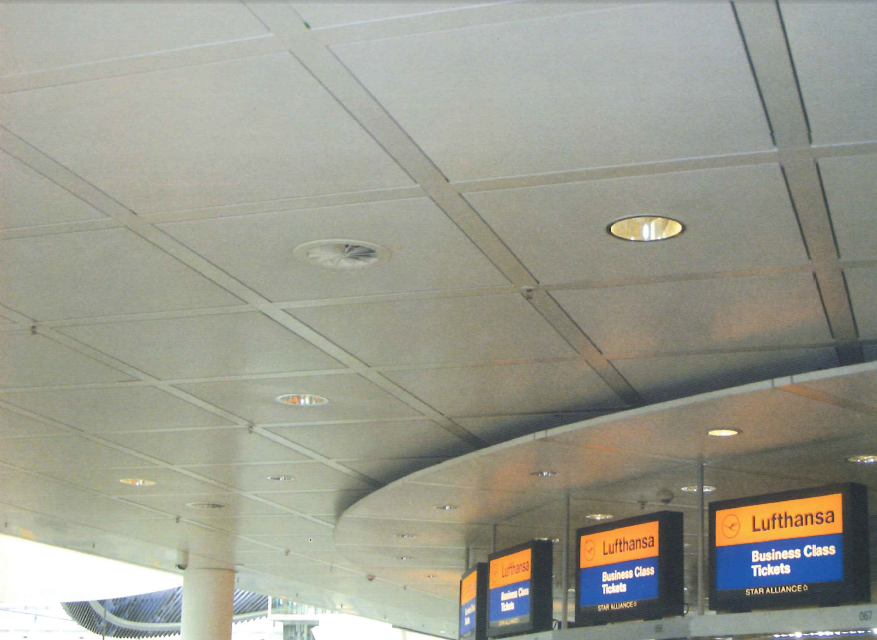Another proprietary metal corridor ceiling system designed for frequent access of building services at the plenum form Suckow & Fischer. Individual metal corridor panel is hinged and locked with the C-grids and can be opened to access the plenum simply by opening the latches at the panel length. The system comprises with C-grids running along the wall of corridor that can integrate with large ceiling planks to the width of corridor. It is designed and engineered to allow frequent access without distortion of ceiling panel alignment with the grid system. The system is ideal for internal applications for building corridors with building services & ducts mounting above the ceiling level. The system is integrated with building services such as light fittings, air filters, air-conditioning outlets, sprinkler heads, broadcasting equipment and signage.
Advantages:
- Proprietary hinged-down system designed & engineered with German technology
- Prestigious full panel length to width of building corridor
- Specially developed ceiling system for frequent access to building services
- Incorporated with other building services with systematic layout
- Flush & flat ceiling surface for easy cleaning
- Low maintenance with durable product life
 System 173
System 173
A latest ceiling system designed for frequent access of building services at the plenum. Individual ceiling panel is hinged and locked with the bandraster grids and can be opened to access the plenum simply by hand without any tool. The system comprises with prestigious tartan grids outlook with cover plates to form junction boxes by means of two-way bandraster grids that can integrate with large ceiling planks. It is designed and engineered to last for a long time without distortion of ceiling panel alignment with the grid system. The system is ideal for internal applications at airport terminals, railway stations, exhibition halls, convention centers and administrative buildings. The system is integrated with building services such as light fittings, air filters, air-conditioning outlets, sprinkler heads, broadcasting equipment and signage.
Advantages:
- Latest ceiling system designed & engineered with German technology
- Prestigious tartan grids system with junction boxes outlook
- Specially developed ceiling system for frequent access to building services
- Individual ceiling panel opened by hand with hinged down feature
- Incorporated with other building services with systematic layout
- Flush & flat ceiling surface for easy cleaning
- Low maintenance with durable product life
